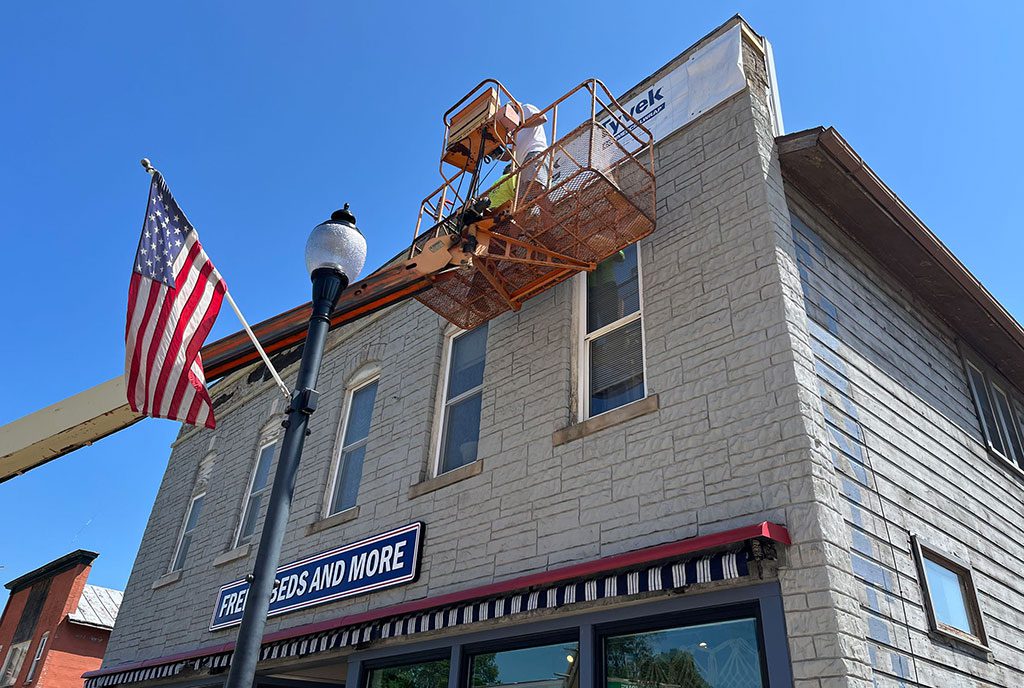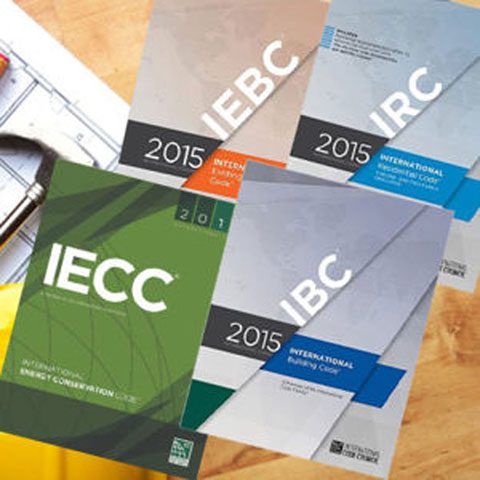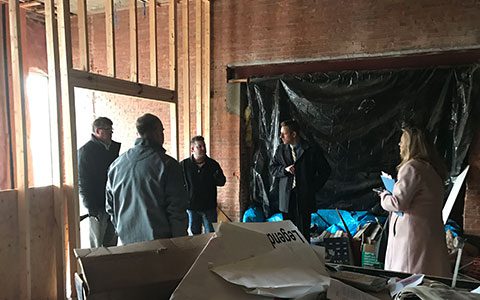By Joe Lawniczak, Wisconsin Main Street
September 2022
This month, we are providing a brief overview of the basics of building codes that directly affect Main Street-scale buildings. Much of the following is based on presentations given at a recent code workshop hosted by the Association for Preservation Technology (APT). The speakers were: Mike Jackson, FAIA, preservation architect from Springfield, Illinois; Marilyn Kaplan, FAPT, preservation architect from Albany, New York; Chris Rute, AIA, RIBA, architect and building code consultant from Milwaukee; John Curley, AIA, CBCO, CFM, architect and code official from Aurora, Illinois; and Lesley Gilmore, AIA, preservation architect from Gallatin Gateway, Montana.
As with any codes, each building and the type of renovation project taking place will dictate what parameters must be met and which codes need to be followed. This overview touches only on some of the main highlights, and should in no way be used as a comprehensive or complete code analysis.
There are several acronyms used throughout, including: International Building Code (IBC); International Existing Building Code (IEBC); International Code Council (ICC); National Fire Protection Association (NFPA); Americans with Disabilities Act (ADA); Building Officials & Code Administrators (BOCA); the U.S. Department of Housing and Urban Development (HUD); and Association for Preservation Technology (APT).

FIRST OF ALL, THE ISSUES…
One of the reasons building codes have such an impact on Main Street is because these districts are largely made up of existing and historic buildings. These buildings give our communities the character and sense of place people desire. But at the same time, many code requirements can be triggered when spaces in these buildings are converted to new uses or occupancies, such as retail, office, restaurants, taverns or housing. Once that change of occupancy occurs, or when substantial renovations are planned, it often means the space must meet codes similar to those required in new construction. But in many cases, that can be financially or structurally infeasible.
When code requires the installation of a sprinkler system, for example, that means extending water lines from the municipal main and installing risers, laterals and heads throughout the building. That expense to the property owner can derail any construction budget. In many communities, the main water line isn’t even large enough to accommodate such an installation for one building, let alone an entire block or district, so installing a sprinkler system up to code may require considerable infrastructure upgrades from the municipality as well as the property owner.
There are other costly upgrades that may be required by code, such as accessibility improvements like elevators, lifts or ramps. But in these cases, there is a 20% disproportionality rule in place for existing buildings that limits the amount one must spend on ADA-related improvements in any renovation project. There also are two federal tax incentives for property owners or businesses that make ADA-related upgrades that are not part of a larger renovation project, but in the case of fire safety improvements, there are no such spending limits or incentives. If the budget will not allow for it, the project often cannot move forward.
Along with these spending limits and incentives, some accessibility upgrades may be deemed technically or structurally infeasible in existing or historic buildings. In other words, it would be impossible to alter the structure to make these upgrades without jeopardizing the structural or historic integrity of the building or its elements. In these cases, the renovation may be exempt from such requirements. Again, this is not an option with most fire-related code issues.
When renovations become financially infeasible, the buildings or spaces often remain vacant and/or deteriorated, which can create its own set of economic and life safety issues. Vacancies mean a lack of rental income for the property owners, meaning they have less money available to invest in property maintenance. Deteriorated structures or crumbling building elements can cause injury to occupants or passersby. Vacancies in commercial ground-floor spaces can result in a less vibrant Main Street district. And when the upper floors are not used for residential purposes, this contributes to the vast housing shortages in rural and urban communities across the U.S. As John Curley points out, the IEBC was largely created as an economic development tool to encourage the renovation and reuse of existing buildings.
There is no denying that the addition of–or improvements to—fire suppression systems in Main Street buildings can help reduce the damage caused and lives lost from fires. But it’s also important to realize that vacant buildings can pose just as great a safety risk as occupied buildings that lack sprinklers. Vacant buildings either have no one in them to detect a fire if one occurs or they may be occupied by trespassers (squatters) whose activities may contribute to fires or other safety issues—so the ever-increasing fire safety requirements for existing buildings are actually causing equal or greater fire risks in many vacant buildings on Main Street when the costs of those upgrades make renovation infeasible.
Compounding these challenges is the fact that most fire code issues are reviewed and enforced by local fire officials, each of whom may have a different interpretation of the codes. In some cases, fire officials are not even using the correct codes when reviewing plans. Many of them are trained in standard NFPA life safety codes, but if their municipality has adopted different codes, such as the IBC and IEBC, they are supposed to be using those codes rather than defaulting to the more familiar NFPA requirements.
Furthermore, despite the fact that existing buildings make up the vast majority of structures in the U.S., most training sessions for architects, contractors and code officials across the nation focus solely on new construction, not existing or historic buildings—so in far too many cases, the very people who are designing, building or reviewing renovation plans are not even familiar with the codes these buildings are supposed to follow. This is especially true in many rural areas, where private building inspectors have contracts with multiple communities and are spread thin, and where very few architects or contractors reside.
There are some instances where current codes treat new and existing buildings with a double standard. For instance, a new townhouse development with residential units directly above a garage where highly combustible materials such as gas or oil are stored does not need sprinklers, just a rated separation—but when an existing building on Main Street has a change of occupancy that will have similar residential units above far less hazardous commercial uses, such as retail or office space, rated separations and sprinklers are required.
SO WHAT ARE THESES CODES YOU SPEAK OF?

The first building code in the U.S. was the National Building Code, developed by the fire insurance industry in 1905. Then, after disasters such as the fire at the Triangle Shirtwaist Factory in New York in 1911, other codes emerged that dealt with things like building exits. By 1915, the BOCA code was created and used in the Northeast and Midwest. Other regional codes followed in the Southwest and West. Not only was there no consistency across the country, but these three regional codes dealt primarily with new construction. Then, in 1980, HUD created the first building rehabilitation guidelines. In 1987 and 1989, respectively, BOCA and NFPA created sections that dealt with building renovations as well. In 1994, the ICC was formed and they combined portions of the regional codes for new construction, fire protection and more in the IBC. Then, in 2003, they combined the HUD, BOCA and NFPA rehab codes into the first version of IEBC, which has been adopted by most states and many cities. There have been several updates since 2003, the most recent in 2021. Here in Wisconsin, the 2015 edition of the IEBC is the most recently adopted version, albeit with a number of amendments.
In short, the IEBC is divided into three compliance paths—work area, prescriptive and performance—plus a section (Chapter 3) that pertains to all three paths. It is up to the architect or design professional to determine under which path renovation plans will be submitted for review. Each path covers topics such as fire safety, seismic concerns, structural design, building systems, energy and accessibility. Beyond that, each path has different priorities, approaches and requirements.
Work area compliance path
The most common of the three, the code requirements for this path are determined by the scope of work and whether or not the new use results in a change of occupancy. If there is no change of occupancy, repairs or alterations to less than 25% of the space, or those that involve no reconfiguration of space, will have the fewest requirements. Alterations involving 25-50% of the area will trigger more restrictions, and renovations to more than 50% of a building will be treated more like the requirements for new construction.
The type of occupancy and degree of hazard of that use will dictate, among other things, the types of fire and smoke separations needed, as well as whether or not sprinklers are required. It is important to realize that a change of occupancy can be triggered even when the business stays the same but provides new merchandise or services. For example, if a retailer switches from selling souvenirs to selling highly combustible upholstered furniture, or a family restaurant converts to a nightclub after hours, or a doctor’s office begins performing day surgeries—these subtle changes affect the hazard rating of particular occupancy and could result in additional fire safety requirements.
For certified historic buildings, the work area path offers some leeway for renovations to features such as egress, transoms, interior finishes, stair enclosures, rated assemblies, glazing, roof covering, door swing and handrails in historic buildings. In addition, repairs to historic elements can often be done in-kind, even if they don’t meet current code. In most states (but not Wisconsin) a building report must be done by the architect in order to utilize this chapter.
Prescriptive compliance path
One of the major amendments to the Wisconsin code is the elimination of Chapter 5, the prescriptive compliance path, because it has requirements similar to those for new construction already covered in the IBC.
Performance compliance path
Perhaps the least understood and least used of the three, this compliance path uses a 21-point scoring system to determine how the current building stands up to three avenues of safety: fire, egress and general. This path is often best for alterations to more than 50% of a space in small-footprint buildings, where other paths would require alterations such as sprinklers. It is also ideal for most two- or three-story, mixed-use buildings often found on Main Street. This path allows a building to make up points in areas where life safety improvements can be made, such as additional exits, improved fire alarms and detection, and increased fire ratings and compartmentation between different uses.
John Curley is one of the leaders in the nation on the use of this path. He is currently working with Lesley Gilmore and APT in developing a scoring spreadsheet. This tool is in the beta testing phase now and, hopefully, will be available for purchase by APT in the near future.
Chapter 3
A catch-all chapter that all paths must follow, this section deals with issues such as fire prevention, energy, structural design, accessibility, smoke and carbon monoxide detection, additions, exterior wall coverings and more.
BUT WHAT CAN OUR COMMUNITY DO?

For Wisconsin, depending on the size of the project, either state or local review is required for renovation projects. In some states, like Illinois, each municipality adopts its own code. Having a statewide code provides some consistency, especially when state review is required, but it can also limit the amount of flexibility local communities have. Most states that have adopted the IEBC allow local municipalities to enact their own amendments. Since 2013 in Wisconsin, a municipality may create limited amendments, but they can’t be any more or less stringent than the state code. However, some local ordinances or amendments were “grandfathered in” if they were submitted to the state prior to June of 2014.
A common local amendment is to the change-of-occupancy rules. The state-adopted IEBC in Wisconsin determines change of occupancy with reference to the last known legal use of a space. Prior to 2013, some communities had local ordinances saying that if a building had been vacant for a period of time, any new use, even if it was the same as the most recent legal use, was considered a change of occupancy—and this meant far more stringent code requirements for the building. The result was that some cities had more stringent codes than neighboring municipalities, so it became even more difficult to overcome code barriers for a property owner, resulting in even more vacant buildings. Some of these local ordinances were “grandfathered in” back in 2013 and are still enforced today.
The State of California has adopted what many view to be a common-sense amendment. It states that if the new use matches any previous use of the space, no matter how long ago it was, it will not be considered a change of occupancy. The reasoning behind this is that the building has stood this long in its current condition even with those past uses, so it should stand up to any similar use today.
Wisconsin recently adopted an amendment saying that if a renovation results in a capacity increase of less than 20%, leeway may be granted on some code requirements, such as the number of bathroom fixtures needed.
Telluride and Denver, Colorado, both have amendments that allow for dimensional tolerances of existing building elements in historic buildings. If, for example, historic handrail heights or door widths are within a certain percentage of current code requirements, they will be allowed to remain. Aurora, Illinois, recognized the enormous expense and structural infeasibility of expanding an existing elevator shaft, so it passed an amendment that allows existing elevators to remain even if they don’t meet current size requirements.
With the exception of historic buildings, one issue with existing building codes is that there are very few rewards or trade-offs for installing sprinklers. The IEBC allows longer travel distances to exits in buildings with sprinklers, but adding sprinklers doesn’t change the requirements for fire separation, compartmentation or number of exits in non-historic buildings. Charlottesville, Virginia, addressed this with an amendment that allows single exits in one- to five-story residential buildings if sprinklers are installed.
Memphis, Tennessee, drafted an amendment to make it easier to create new housing units. It allows developments with three to six dwelling units to be reviewed locally using the residential code, rather than by the state using the IBC or IEBC. This was previously allowed only for one to two units. This greatly reduces the time, cost and level of restrictions faced by the property owner, and results in more housing developments in the city.
But again, here in Wisconsin, local amendments cannot be any more or less stringent than the state-adopted version. It is my personal hope, for the reasons listed above, that this will change at some point, legislatively. This could give local communities some flexibility to address the unintended consequences of some code requirements, as long as renovations can be done without compromising safety.
