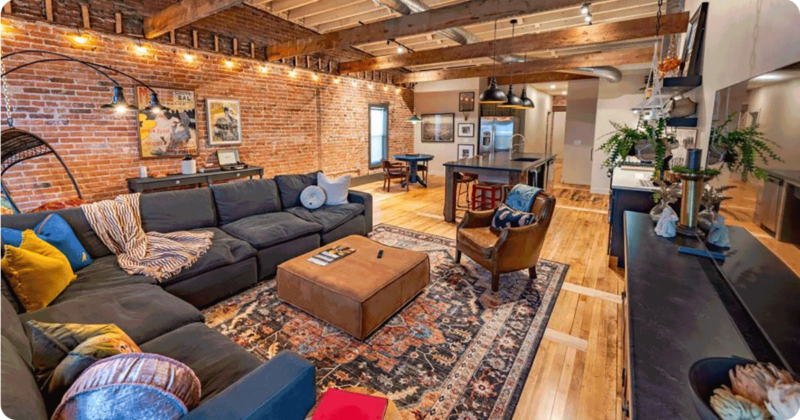
Upper floor spaces offer unique architecture in a walkable location, without requiring additional infrastructure investment.
Nearly every community in Wisconsin is experiencing a housing shortage. Whether it is a shortage of units to accommodate incoming workers, young families, older adults, or all three, residential space is at a premium. However, at the same time, many downtowns have vacant or underutilized upper floors that have the potential to provide unique, affordable, and walkable units in the heart of the community. A challenge to using this space lies in their fragmented property ownership structure. Projects are largely carried out by individual property owners rather than largescale developers who can take advantage of economies of scale (and experience) to make projects happen.
Fortunately, there are numerous technical and financial resources available to communities and property owners hoping to pursue this type of project. A recent three-part workshop highlighted key insights related to planning and financing small-scale projects as well as welcoming new residents into the community. A recap of useful tips is provided in this article.
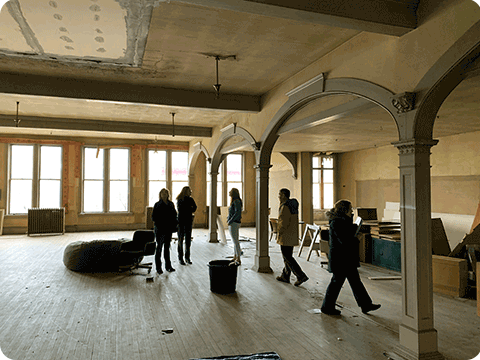
Many upper floors require significant imagination and know-how to transition from their original use to residential units.
Architectural assessment and building codes
Before undertaking a project, a property owner needs to become familiar with their building inside and out. Understanding the structural, mechanical, and architectural aspects of their building will help them plan for the specific code requirements, financial incentives, and future unit mix that are possible for the specific building. Hiring an architect and contractor(s) with experience in existing and historic buildings can alleviate a lot of the unknowns, saving time and money in the long run. While a typical downtown building may only accommodate one or two commercial spaces and two to six apartment units, they often require at least the same amount of architectural and code analysis as larger projects due to the mix of uses.
Engaging experienced professionals on your team may also be critical when it comes to using the right building codes and submitting appropriate materials to the local (or state) inspector. Existing buildings in Wisconsin use state code SPS 366. Wisconsin adopted the International Building Code (IEBC) 2015 edition with amendments, and this is incorporated into SPS 366. IEBC has two options for architects and owners to choose from: the work area method and the performance method. The architect or owner—not the code reviewer—must determine which to use, which means that the owner will need to submit the relevant documentation for the code that best fits their project. The two different methods use different criteria for reviewing work, as outlined below.
- The work area method is based on past use, current use, proposed use, level of alteration, and whether the space is commercial or residential.
- The performance method is based on a points system for the existing structure regarding fire safety, egress, and general safety. If existing conditions and/or planned improvements result in a passing score in those three areas, certain trade-offs may be used for code requirements.
As an example of how the code use impacts the project, with the performance method, instead of sprinklers, an owner may be able to install a wireless whole-building alarm system, achieving the same safety benefit while significantly reducing costs.
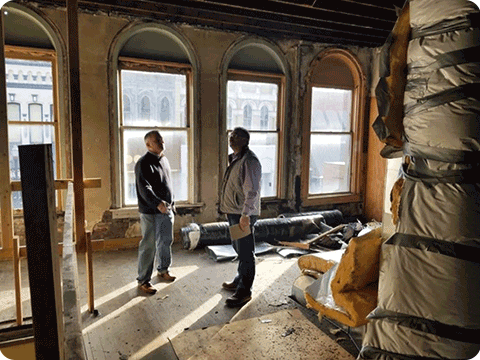
Doing a walk-through with an architect, contractor, or building inspector can help an owner develop realistic renovation plans.
Regardless of the review method selected, there are some common improvements necessary for historic building conversions that will require some thought to balance efficacy with cost. Some of the common decision points include:
- Fire safety measures: Considerations include the type and location of fire-rated separations between different uses, number and location of smoke and fire alarms, sprinklers, and exits. These can be impacted by building design, uses and whether a building has a masonry exterior versus a more combustible material such as wood.
- Accessibility improvements: Considerations include the building entrance(s), path of travel, number of units, number of stories, square footage, restrooms, etc. The Fair Housing Act says that if a building has or will have four or more residential units, at least one of them must be accessible.
- Energy codes: Includes considerations for windows, HVAC, insulation, etc. Historic and contributing buildings are exempted from required improvements in Wisconsin, unless improvements are part of the scope of work.
- Light and air: In the past, all bedrooms were required to have a window to the exterior. This is no longer required, and borrowed light windows or transoms between rooms may be allowed where appropriate, though the planned space layout will need to take this into account.
For property owners or community development professionals seeking to learn more about these issues, Alabama Main Street’s Decoding Downtown guidebook includes numerous useful examples.
Developing a funding plan
Having a sound financial plan for pre-development, construction, and management of projects is critical to the success of a downtown project. Since most downtown property owners are individuals and not large firms, there is often a learning curve, especially for the first projects. Connecting owners with the various technical and financial resources that are available can significantly increase a project’s chances of success.
Critical cost elements of the development pro forma that owners need to include in the planning process are:
- Soft costs: Accounting, legal, architectural, loan applications, permits
- Hard costs: Construction, contingencies
- Expenses: Taxes, utilities, insurance, maintenance, repair, replacement, inspections, assessments
Similarly, income streams can include numerous pre-development funding sources as well as operating income types, especially for a mixed-use building.
- Equity: Owner capital, relatives, friends, partners, frequent-flyer miles
- Income: Rent, tenant contributions (utilities, parking)
Based on the initial cost and income model, the owner will then seek gap financing. Almost every rehab project starts with a gap. Potential gap funding sources include:
- Additional owner equity, tax credits, energy credits, local loan/grant/tax increment financing, state incentives/grant funds, reducing the scope of work (while maintaining quality)
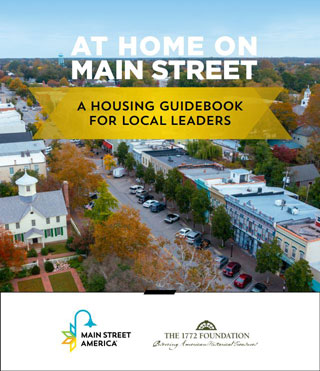
Recognizing the importance and need for guidance to support local projects, numerous state and national tools have been developed specific to upper-floor rehab projects.
Fortunately for property owners, numerous case studies and resources exist based on similar projects from around the country. Some resources that feature detailed examples of funding, operating budgets, and supportive municipal ordinances and programs based on real-world projects include:
- League of Wisconsin Municipalities More Housing Wisconsin Project:
- Toolkit, case studies, and videos for local leaders working to support new and revitalized housing in their communities
- Main Street America Housing Guide for Local Leaders:
- Guidebook including practical recommendations for identifying housing opportunities, understanding development finance and basic overview of common code and regulatory challenges for downtown redevelopment
- Main Street America Building Opportunities on Main Street (BOOMS) tracker:
- This tool, free for Main Street and Connect Communities, helps districts get a handle on the ownership, condition, and occupancy status of properties within their districts.
Welcoming and engaging residents
While new residential units might be the initial goal, the overall process of rehabbing upper floors starts with buildings but ends with people. Many communities forget to plan for the future residents of their districts—either neglecting to consider the amenities required to create a friendly neighborhood within the downtown or forgetting that downtown residents represent a key engaged stakeholder group and potential source of volunteer talent. Making a formal plan to welcome and accommodate new downtown residents can pay dividends for the district and the broader community.
While downtowns were historically designed to be live/work/play environments, many districts have evolved into commercial and business centers over the decades, with local ordinances and policies that reflect this shift. Reviewing key municipal regulations to ensure that downtown residents feel as much at home as neighborhood residents is an important step to head off issues. Some key areas to review include:
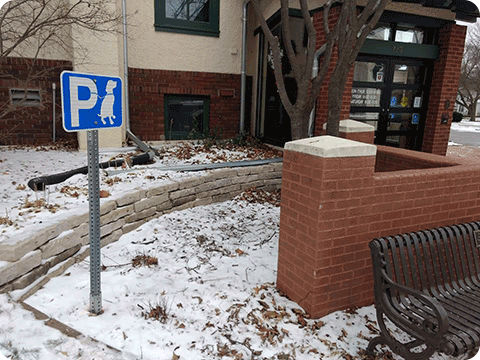
Dedicated pet relief areas accommodate the needs of downtown residents without creating issues for other downtown visitors.
- Public amenities
- Downtown residents desire the same access to parks, benches, landscaping, community gardens, and other civic amenities as traditional neighborhood residents. In fact, they may rely on these amenities even more than their counterparts, as they often lack dedicated green space at their residences. In several recent surveys of downtown residents, pet-friendly amenities ranked as the top amenity desired by apartment residents. Providing dedicated pet relief areas, or at the very least waste dispensers, minimizes conflicts between park users.
- Regulations: Some regulations may need to be adjusted to accommodate residents sharing space with commercial establishments. For instance:
- Light shields can mitigate glare created by streetlights or other lighting that would otherwise shine directly into upper-floor residential units.
- Amplified noise should be minimized in proximity to residential units after 10 p.m.
- Parking permits for residents and guests should be readily available online, as part of either a parking management system or a guest registration system. Requirements for in-person or paper permits are needlessly burdensome for downtown residents.
- Incentives and economic development strategies
- In an emerging residential area, commercial amenities may fall short of what is needed to support the activity that comes from residential occupancy. Finding ways to foster and support businesses that are open on evenings and weekends, and/or that provide critical services such as grocery, pharmacy, and other necessities of daily life, will make the downtown a more desirable residential address.

Downtown living tours are a great way to showcase the variety of available products and change perceptions about downtown residents and housing options.
In addition to creating the structure to support residents, communities can be proactive and create a system for residents to actively engage with the district. Strategies might include:
- Launching a formal neighborhood association in downtown and adjacent neighborhoods
- Establishing concierge programs for new residents to connect them with local resources (one example is La Crosse’s First Friend program)
- Offering targeted incentives to attract residents who plan to both live and work in the district or to boost the percentage of owner-occupied homes in the neighborhood (Menomonie’s Home Sweet Menomonie and the Quincy’s Calling campaign in Quincy Illinois, are two examples of this type of targeted incentive)
Less formal methods of outreach can also be effective. Welcome packets, new resident social events, testimonials from new residents on the website (see some examples from downtown Pittsburgh), and tours of downtown living events can all help create a welcoming atmosphere, change perceptions, and foster connections among residents to build a sense of community. When done correctly, this type of proactive engagement can turn downtown residents into a reliable source of advocacy, volunteer hours, downtown leaders, and loyal downtown customers.
