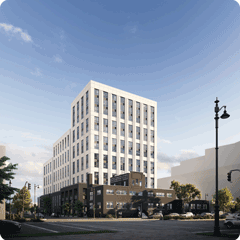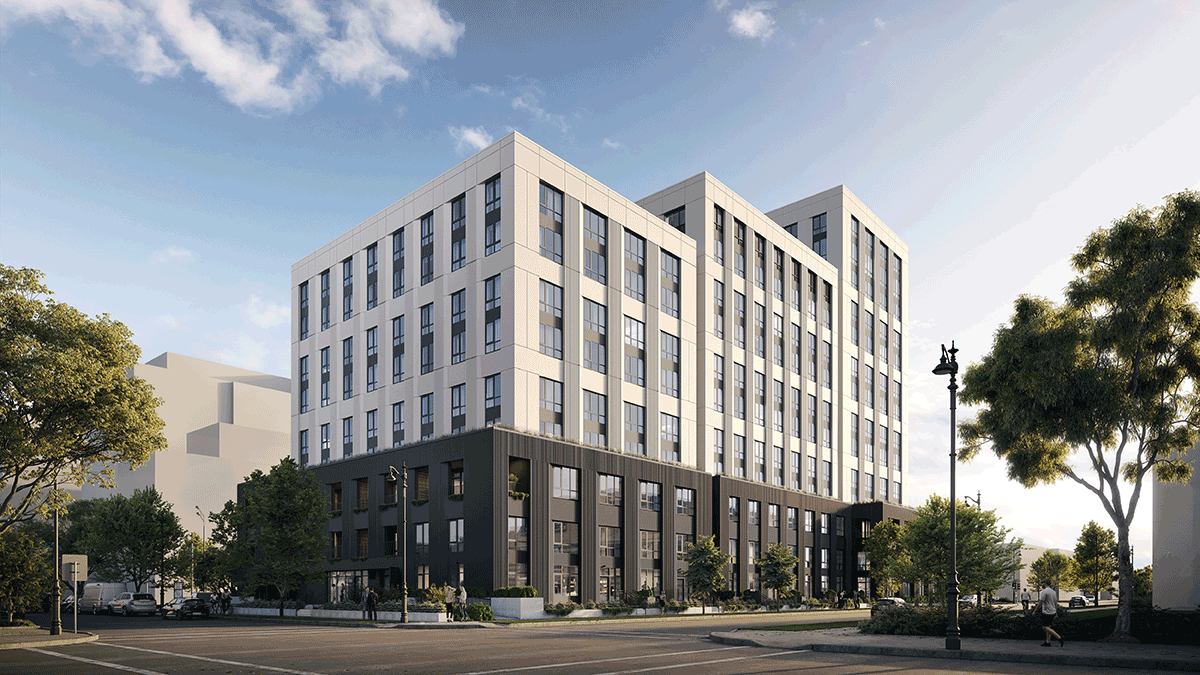Developing green housing in Madison
Bakers Place will use mass timber to reduce carbon levels
A former wholesale bakery building in downtown Madison, built in 1917, will become part of a 14-story apartment and retail project that is built using mass timber and intends to serve as a model for low-carbon construction and a design process known as regenerative architecture.
Bakers Place, located at 849 E. Washington Ave., expects to open in March 2025 with 206 apartments, ranging from studios to three-bedroom townhomes, and amenities such as a library, a coworking space, community gardens, and a sky lounge, as well as retail space that will include a restaurant, a café, and a fitness center.
Construction began in 2023 but before the project could proceed, contaminated soil had to be removed from the site. Hydrocarbons, heavy metals, and buried gasoline tanks from undetermined sources were hauled away with the help of a $200,000 WEDC Brownfields Grant.
A former bakery will become an apartment tower
 The project’s name, Bakers Place, is a nod to Gardner Bakery, which occupied the plant from 1926 to 1952, according to the Wisconsin Historical Society. The original building will be preserved and turned into a restaurant and two loft units. A separate tower—which will be 10, 12, or 14 stories tall in various parts—is under construction next door; a pedestrian corridor will connect the buildings.
The project’s name, Bakers Place, is a nod to Gardner Bakery, which occupied the plant from 1926 to 1952, according to the Wisconsin Historical Society. The original building will be preserved and turned into a restaurant and two loft units. A separate tower—which will be 10, 12, or 14 stories tall in various parts—is under construction next door; a pedestrian corridor will connect the buildings.
The Neutral Project, founded in 2020 by Nate Helbach, proposed the development with the goal of adding housing that’s close to downtown work sites, restaurants, and entertainment. Michael Green Architecture is the design architect.
Bakers Place’s design is based on regenerative architecture, a process that seeks to restore and improve the natural environment. Helbach says he became focused on the concept while studying finance and sustainability at Harvard Extension School. Lower-carbon construction is an element of regenerative architecture, and reducing the use of concrete and steel is a key part of that.
“Concrete and steel are major contributors to climate change,” Helbach says.

Nate Helbach
According to the Center on Global Energy Policy at Columbia University, the steel and cement industries account for about 16% of global greenhouse gas emissions.
Bakers Place substitutes mass timber for some of the steel and concrete. Mass timber is engineered wood—small sections of wood that are laminated together into high-strength components generally used for beams, columns, and floors. It will reduce inherent carbon in the building by about 46%, Helbach says.
In addition to 142 parking spaces, some of them underground, Bakers Place will have more than 300 bicycle parking stalls, and residents will be able to participate in Tesla and bike sharing programs. Green roof areas will feature trees, grass, and flowers and will aid in stormwater drainage.
Building bigger and greener
Bakers Place will be the first mass timber housing tower in Madison, Helbach says, and the Neutral Project is working on an even bigger development in Milwaukee. Groundbreaking is planned in August for the Edison, which will be a 32-story, 383-unit, luxury apartment building along the Riverwalk in downtown Milwaukee. Helbach says it will be the tallest mass timber structure in the world; a Brownfields Grant from WEDC is helping to pay for contaminated soil removal from that site, too.


