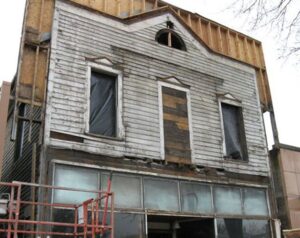 By Joe Lawniczak, Wisconsin Main Street
By Joe Lawniczak, Wisconsin Main Street
Owning an older or historic building can be extremely rewarding. These buildings have lasted for generations, and if maintained properly, can survive for generations more. In most cases, they were built with quality materials and craftsmanship, were designed to take advantage of natural light and ventilation, and can be adapted to a mix of uses. Unfortunately, many older buildings have been neglected or inappropriately altered over the years. Some owners were following the latest trends; others had the best intentions but insufficient resources required for upkeep.
Many inappropriate or ill-advised alterations were made years ago, especially in the decades following World War II. Modern, streamlined, suburban, automobile-oriented design was in fashion, and historic architecture was deemed old and outdated. Shortly after, early attempts at “energy efficiency” were encouraged and even incentivized across the nation, resulting in downsized windows and dropped ceilings. Then the advent of cheaper new materials, such as vinyl, resulted in countless original elements being replaced by inferior substitutes.
Even today, some fashion trends seen on home renovation shows can be detrimental to the historic character of buildings. Examples include painting exterior brick—which is not recommended in Wisconsin’s climate—as well as replacing original windows, adding elements from different building styles, gutting original interiors, and more.
Missing from this list of what NOT to do is the demolition of older and historic buildings. This is the most destructive and irreversible thing that can be done to a building. In most cases, it should only be considered when all other alternatives have been exhausted.
We hope this list will help property owners avoid making inappropriate alterations in the future, and will encourage them to appreciate the original design of these irreplaceable buildings.
1. MESSING WITH WINDOWS
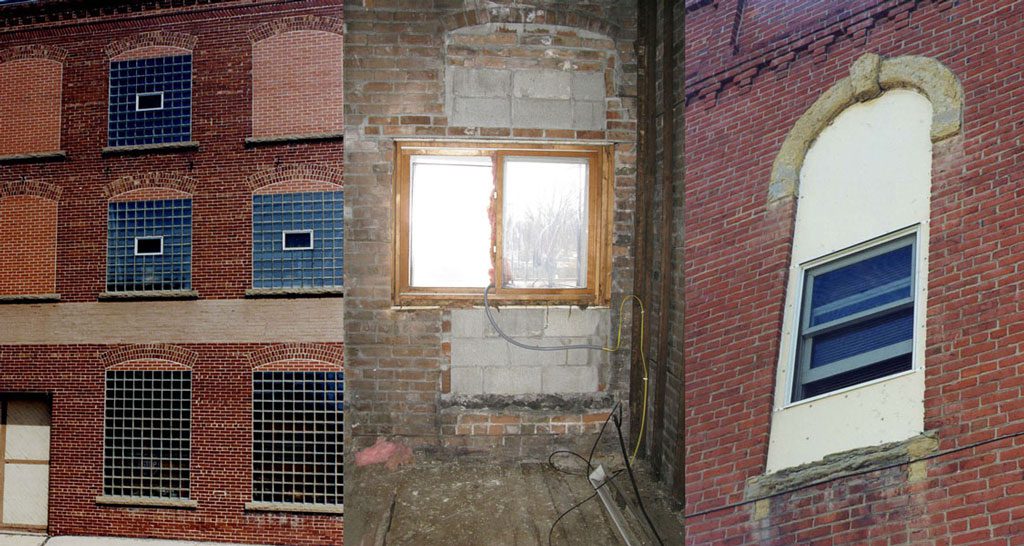
Infilling, concealing, downsizing, or changing the shape of original windows can negatively affect the entire look of a building, and diminish the cohesiveness with other buildings in a downtown district.
Most buildings on Main Street, no matter the style, were designed with similar elements and proportions that helped to give the entire district a sense of cohesion and unity. One of the most character-defining elements of these buildings was the upper floor windows, which were typically spaced in a regular pattern, using vertically oriented, double-hung units.
Unfortunately, upper floor windows are some of the most common elements that have been inappropriately altered. Some have been covered with plywood, others were removed entirely and infilled with brick or plywood. Some were replaced with new windows made of inferior materials. And many times, full-sized windows were replaced by off-the-shelf, smaller units that didn’t even come close to filling the entire original opening.
Instead, when original windows are still in place, every effort should be made to repair them by caulking, glazing, or puttying instead of replacing them. When repairs are not possible, the replacements should match the originals in size, shape, profile, type, and material.
2. STUMBLING WITH STOREFRONTS
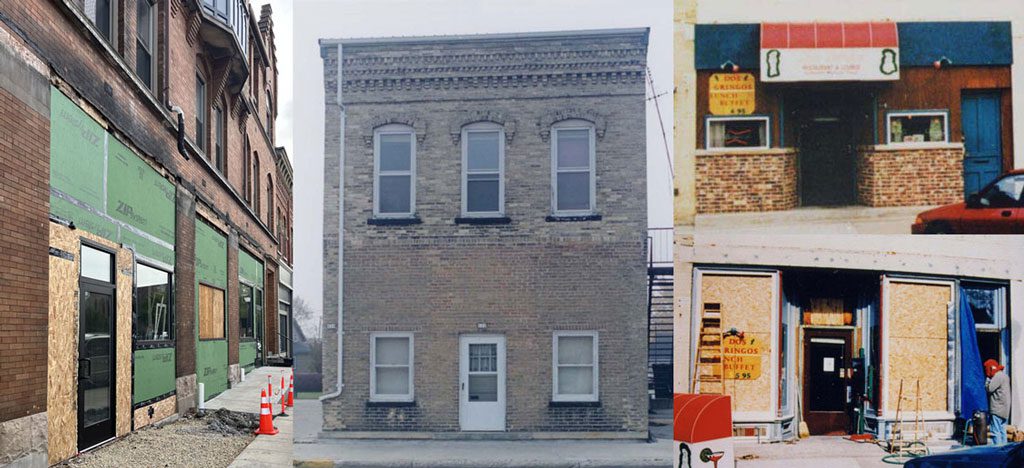
Infilling or downsizing a storefront not only takes away from a building’s appearance, but also makes it less inviting to customers. In addition, converting commercial storefronts to residential housing is detrimental to the vibrancy of a Main Street district. Thankfully, when storefronts were concealed in the past, original elements often still remain underneath.
Storefronts are arguably the most valuable elements of a Main Street building. They are the building’s front door, the advertising and merchandising space, and the area for signage. This is extremely important for retail and restaurant businesses, but admittedly, not as necessary for office or service businesses. But maintaining the original storefront proportions and transparency is important for every building on Main Street, no matter what type of business resides within, because together, they help to portray an image of a unified commercial district.
Unfortunately, many storefronts have been concealed, infilled, or downsized over the years. This can make the entire building look unwelcoming. In extreme cases, some storefronts have been converted to residential units, which is very detrimental to maintaining a vibrant commercial district. And once such a conversion is done, it’s unlikely that it will ever be brought back as a commercial storefront in the future.
When a storefront has been concealed, the original elements often remain underneath, and merely need repairs. When they have been infilled or downsized, the original storefront is usually long gone. In cases like these, historic photos can be a blueprint to determine the original size and proportions. If photos aren’t available, taking cues from other buildings of the same age and style can be a good guide.
In nearly all cases, the storefront spanned from column to column, and from the ground up to the lintel area, above the door. It usually had a recessed entry, large display windows roughly two-thirds of the height, and transom windows occupying the top third of the opening. Property owners do not necessarily need to reconstruct a traditional storefront with ornate details. It may be appropriate to use more modern materials, such as metal, and a slightly more streamlined design, as long as the original proportions are replicated.
3. RECKLESS REPLACEMENTS
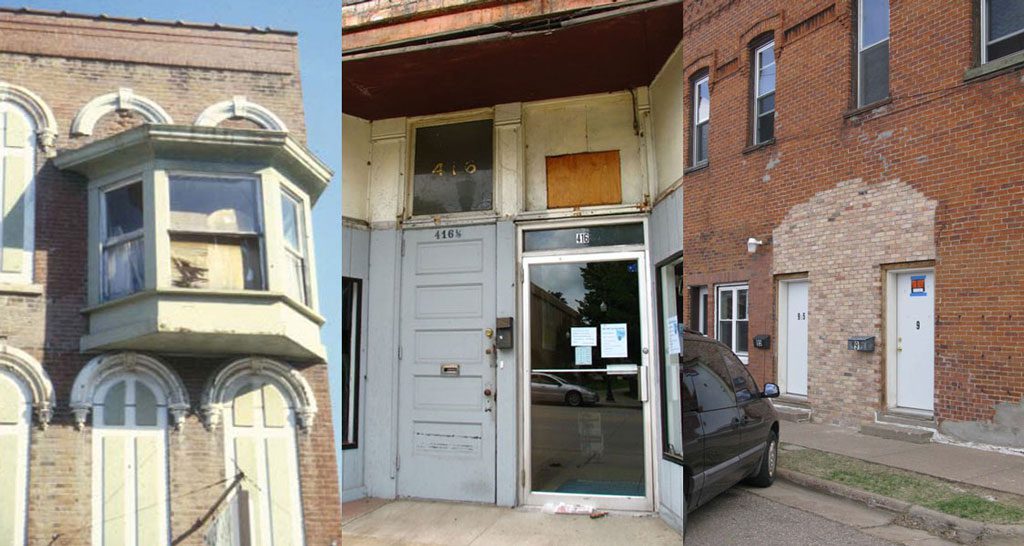
When elements such as windows, doors, and bricks have deteriorated beyond repair, their replacements should match the originals in size, shape, style, profile, texture, and materials, unlike the examples shown here.
Every effort should be made to repair original elements whenever possible instead of replacing them. But in cases where the original is truly beyond repair, or is long gone, matching the original is extremely important for the historic character of the building.
Windows are the most common feature updated in older buildings. Original full-sized windows often have been replaced with smaller, off-the-shelf units, usually with inferior materials. In other cases, arched windows have been replaced with squared-off units. Sometimes double-hung units have been replaced with casement or fixed windows. Or windows with muntins—the strips separating panes of glass—have been replaced with different patterns of muntins, or fake dividers between the two panes of glass.
Entry doors are another commonly replaced element. Original commercial doors typically had a large percentage of glass. Far too often, owners have updated them with off-the-shelf residential doors that don’t relate to the rest of the building’s architecture.
Replacing or covering original wood clapboard siding and trim with vinyl is another inappropriate decision that is far too common. And when sections of bricks and mortar need to be replaced, take care to match them in size, color, texture, hardness, etc.
4. COVER-UPS
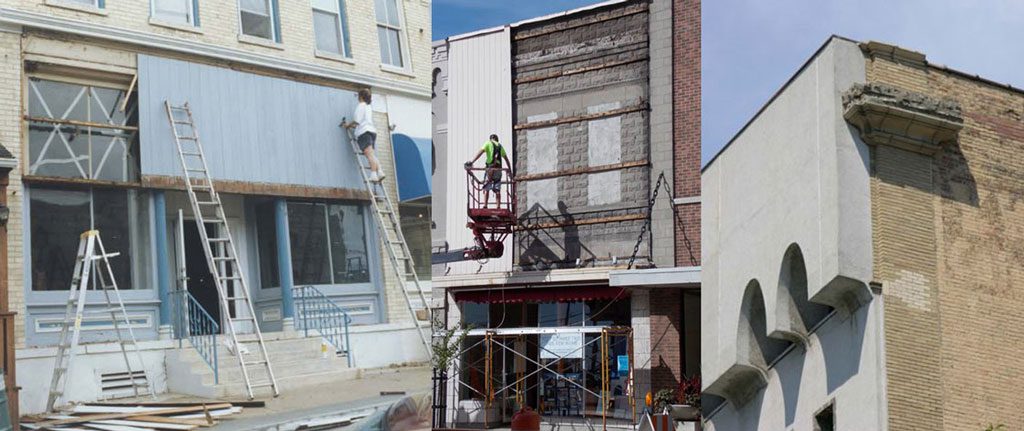
Concealing transom windows or entire façades is rarely, if ever, appropriate. It not only hides the original architecture, but if the intention is to cover up a deteriorating wall, that deterioration will continue, with no way to monitor it.
In the years after World War II, many property owners attempted to conceal their ornate historic architecture with sleek new façades that mimicked the suburban strip malls that were in fashion. They realized later that it was the historic character that helped to set downtowns apart from the malls and big-box retailers. Fortunately, in many cases, these slipcovers, as they were known, were installed in such a way that they can now be carefully removed with minimal damage to the original façade.
In other cases, stucco was used to cover the ornate detail. This actually proved to be more damaging to the façade because it adhered to the brick underneath. In some cases, it’s nearly impossible to remove the stucco without destroying the brick. Today, stucco panels called exterior insulation finishing system (EIFS) are sometimes used to conceal original exterior walls. This is not appropriate, especially when it’s covering a brick wall. For one thing, the EIFS is far less durable than the brick it’s covering. Plus, if the brick wall was deteriorating prior to the installation of EIFS, that deterioration will continue even when covered over, with no way to monitor it.
In some cases, only the transom area was concealed, either by plywood or by large mansard canopies. Often the transom windows are still intact underneath, making for a relatively simple restoration back to the original.
5. FAUX FAUX PAS
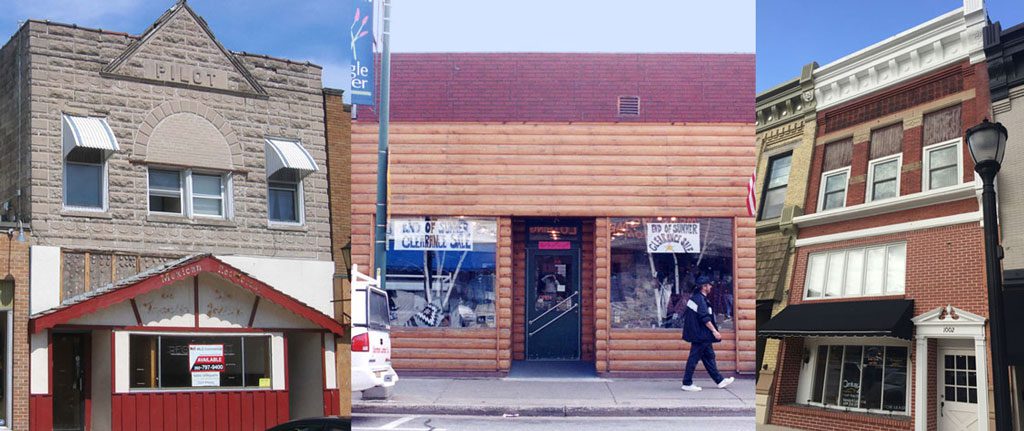
Adding design elements from one building style onto another is neither appropriate nor authentic. Instead, building renovations should respect the building’s original design.
In some cases, original façades representing a particular building style have been altered to look like a façade from a different building style. This is never appropriate, nor is it authentic. Common instances of this in the past have included converting a standard commercial façade to look like a Swiss chalet or adding half log siding to create a rustic Northwoods feel.
Other times, salvaging elements from one building and installing them on another building, regardless of the building’s architectural style, can have a negative impact. Examples include adding colonial or Victorian details to non-colonial and non-Victorian buildings, or installing fake shutters on a building that never would have had shutters.
6. ENERGY DEFICIENCY
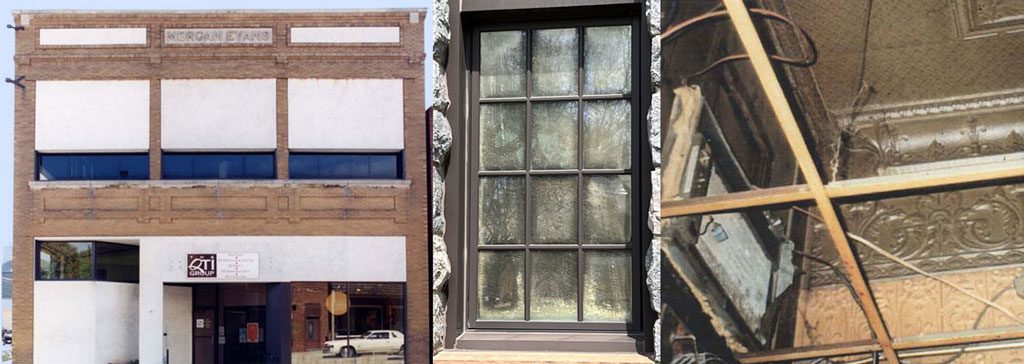
Early strategies for improving energy efficiency in existing buildings actually made the buildings less efficient by requiring more electricity or ventilation to make up for decreased natural light, solar heat gain, and air flow. Also, when windows are updated, the new versions are often made of less durable materials than the originals.
Countless buildings were negatively altered in past decades due to ill-advised attempts at improving energy efficiency; in many cases, they actually decreased efficiency. The most common was shrinking the size of windows in schools, city halls, and commercial buildings across the country. Federal and state incentives at the time encouraged or even mandated this practice.
The problem with this approach is that it greatly reduced the amount of natural light allowed into buildings, meaning that more electricity was needed to artificially light the interior. It also reduced the amount of solar heat gained in the winter, and as a result, more gas or electricity was needed to heat the building. For upper windows, it reduced the amount of natural ventilation that came from opening double-hung windows, so the heating, ventilation, and air conditioning (HVAC) systems had to work harder to provide fresh air.
In many ground floor spaces, high, tin ceilings were concealed by dropped ceilings. This was detrimental because the high ceilings were designed to improve air circulation which, in turn, improved the efficiency of HVAC systems. Dropped ceilings also blocked off transom windows which were now above the ceiling level. This greatly diminished the amount of natural light into the ground floor space since most transoms were designed to project light deep into the back of the interior.
While removing a dropped ceiling can open a can of worms—such as dealing with ductwork, light fixtures, and conduit—it is possible to remove just a few front rows of ceiling tiles to allow the natural light in from the transom windows, and leave the remainder of the dropped ceiling intact. Adding retractable canvas or fabric awnings to the exterior also can help control the amount of sunlight that enters the space.
Many owners want desperately to remove the plaster from their interior brick walls because it looks historic. The problem with that is the layer of plaster actually provides considerable insulation on outside walls. In addition, the removal process can damage the brick. And as far as its historic nature, the brick in these walls actually served as the structural element, so exposing them today would be akin to leaving the wood studs exposed in a modern wall.
7. WATER, WATER EVERYWHERE…
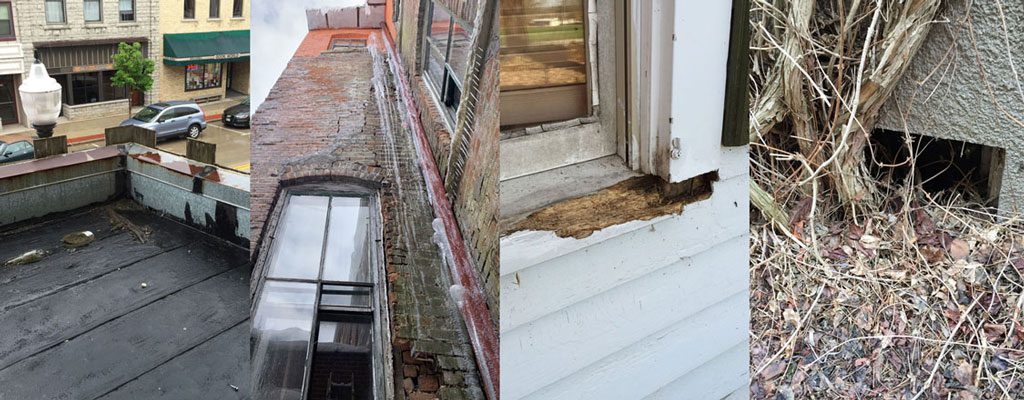
Water is one of the most destructive elements for buildings. Water can leak into a structure from several places, including faulty roof flashing, clogged gutters and downspouts, deteriorated window sills, or vegetation growing too close to the foundation.
As much as we at Wisconsin Main Street love to see aesthetic improvements to older buildings, we always stress that any structural or water issues must be addressed first. Water can be the most destructive element for buildings. An obvious place to look first is the roof, but it’s important to realize that most water leaks through faulty roof flashing around the parapet walls, vents, skylights, and/or chimneys, not from a problem with the roof membrane itself.
After the roof, the next places to look are the gutters and downspouts. Clogs or leaks in either of these can send large amounts of water onto and into a wall. Not having gutters and downspouts at the roof edge can also cause damage to a building when the water cascades to the ground below and splashes onto the wall.
Damaged or deteriorated window sills—whether wood, stone, or brick—can be a conduit for water and moisture to seep into a building, as well. So can rotted wood siding and trim. Allowing weeds and vegetation to grow next to a building can not only damage the foundation, but can trap moisture between the vegetation and the wall. Also, making sure that the ground pitches away from the building around the entire perimeter will help to shed water away from the foundation.
8. SUFFOCATING SEALANTS
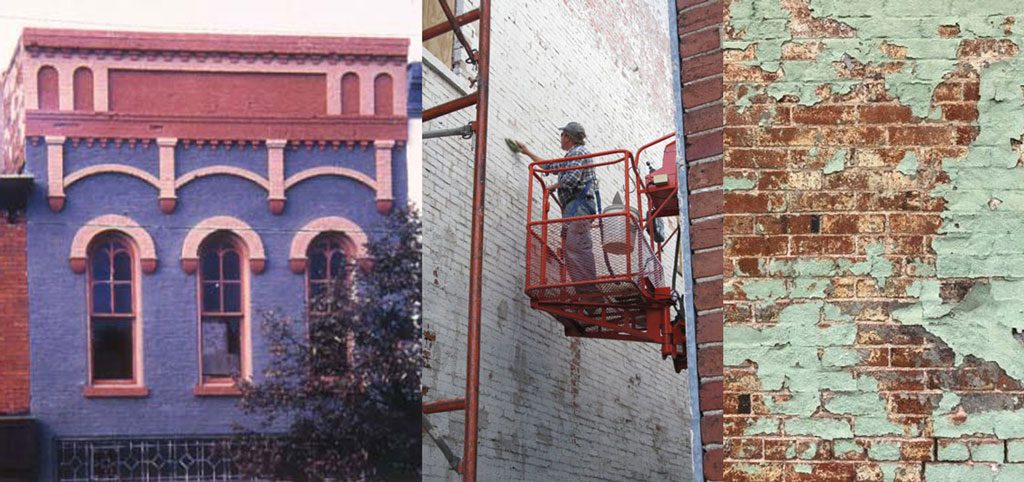
Painting brick or stone can act as a sealant, trapping moisture, which can damage the wall. Most older buildings made of brick had paint only on wood or metal parts of the structure.
To reduce the frequency of fires, most Main Street buildings erected after the 19th century were made of brick and mortar instead of wood. In most—if not all—cases, it was only the wood and metal portions of these buildings (doors, windows, trim, cornices) that were painted. The masonry portions (brick and stone) were left unpainted. Sometimes the brick was laid out in different patterns or stone was inserted in various places to add decoration and detail without the need for paint. This was important because brick and stone are essentially natural elements that need to breathe. So, any moisture that enters the wall must be able to escape. Adding a layer of paint, especially coatings that act as a sealant, prevents this moisture from escaping, which can damage the brick or stone during freeze/thaw cycles.
Thus, it is a general preservation rule that previously unpainted masonry should be left unpainted. If masonry was previously painted, gently removing the paint is certainly recommended when possible. But it may be appropriate to repaint it instead, especially if removing the paint could damage the brick or stone. If that is the case, using a paint with the most “breathable” properties is the best option.
If you must paint, use a shade that matches the color of the original brick underneath. That way, when the paint begins to chip or peel, it won’t be as noticeable, and may extend the life of the paint coating by a few years. It will also more closely resemble the look of the building as originally built.
9. BRICKS AND MORTALITY
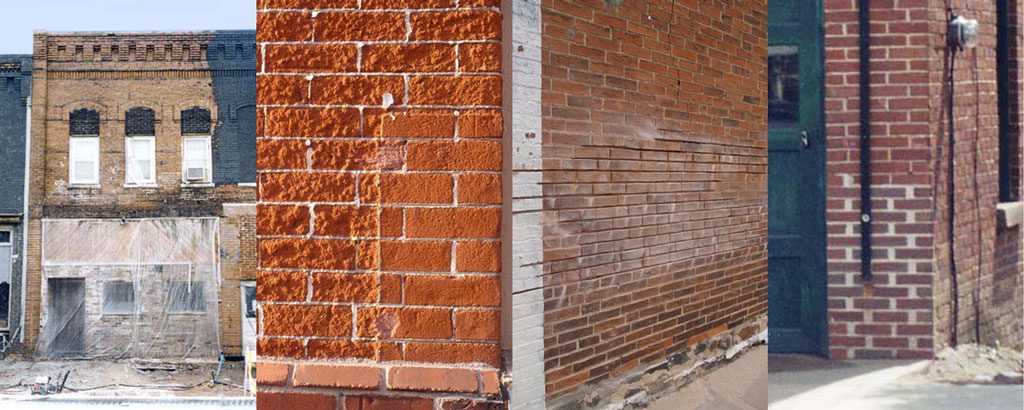
Use gentle methods to clean and repair brick, stone, and mortar. Avoid sandblasters and power grinders, which can permanently damage the masonry.
Cleaning and maintaining brick, stone, and mortar is an important maintenance item for older and historic buildings, and it’s essential that it be done appropriately so as not to cause damage. Use the gentlest means possible to clean brick walls. Which method is most appropriate depends solely on the type of material you’re trying to remove, but abrasive techniques such as sandblasting should never be used.
If removing simple dirt or soot, warm water and a soft bristle brush might be all you need. If the dirt is ingrained into the surface, detergents or light cleaners might work. If there is tar or mastic, certain solvents might be required. And for removing paint, a number of products are available that remove the paint while leaving the brick or stone intact. It is typically acceptable to have some spots of dirt or paint remain after cleaning. In fact, an older brick wall should never be cleaned so well that it looks brand new.
As for tuckpointing or repointing of the mortar joints, take care to use the right mortar mix, joint style, color, and texture so that it seamlessly matches the original mortar. Never use a mortar that when dry, will become harder than the adjacent brick or stone because it could cause damage during freeze/thaw cycles. When removing crumbling, old mortar, hand tools are generally preferred over power tools such as grinders because of the risk of grinders cutting into the brick instead of just the mortar.
10. MAINTENANCE-FREE FALL
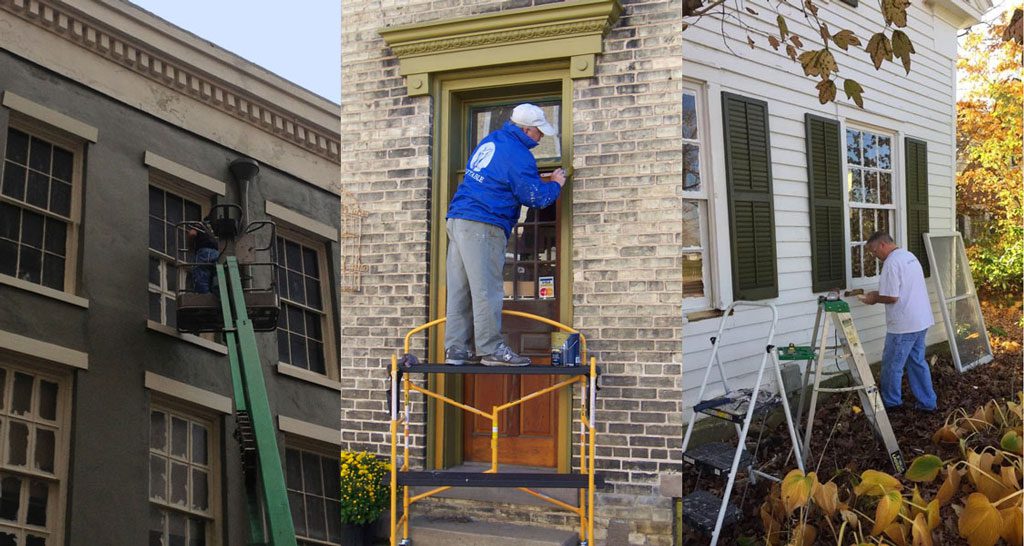
No building, new or old, is maintenance-free. Property owners who wish to keep their buildings safe and sound must be willing and able to perform regular repairs and maintenance, or have the resources to hire someone to do so.
Finally, just like caring for an automobile, a property owner must be willing and able to perform regular maintenance on the building from top to bottom, or the building’s future viability could be in jeopardy. This is not unique to older or historic structures. New or old, there is no such thing as a maintenance-free building. All wood and most metal elements (windows, doors, trim, siding, cornices) need to be protected with a coating of some sort. Roofing and flashing need to be monitored regularly for leaks. Gutters, downspouts, and roof drains all need to be kept free of debris. Ice dams need to be cleared. Cracking or settling of foundations must be addressed. Plumbing and HVAC systems must remain in good working order so the building can continue to operate. And so on.
But just as important, owners must keep their buildings active and utilized. If a building sits vacant or is used solely for storage, no one is there to monitor any damage or deterioration. Or it becomes a magnet for illegal activities or squatters. In either case, the chances of bursting pipes or damaging fires increase dramatically and the building becomes a public safety liability.
ADDITIONAL INFORMATION
Those are 10 ways to mess up your historic building. To avoid those pitfalls, educational and how-to resources are available to download from the National Park Service, including the following:
